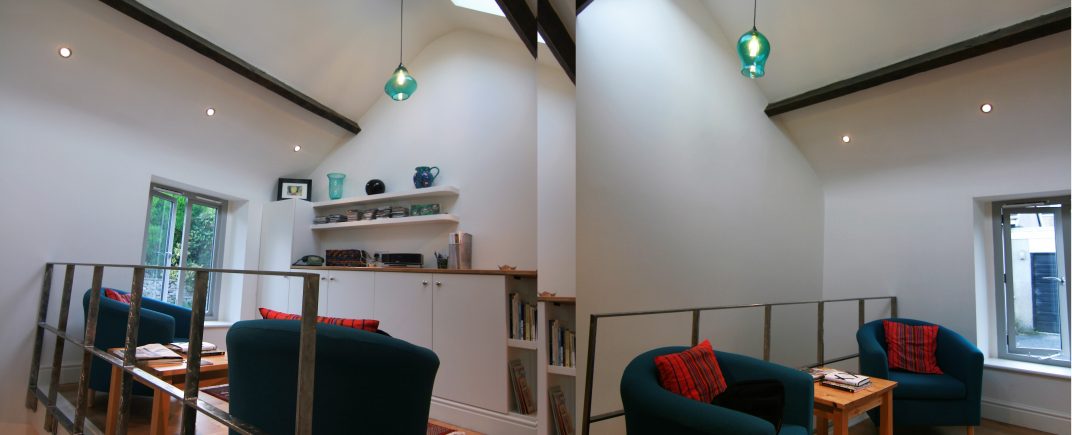Fran & Andy: Building Regulations Application, Middleton

Fran & Andy were keen to optimise the internal layout of their house, which originally comprised two separate homes – with two staircases.
They wanted one of their two staircases removing, so providing more useable space at ground and first floor including enlarging an en-suite bathroom. In addition, they wanted the remaining stair to be opened up with rooflights being installed to introduce natural light to the ground floor.
We were able to help Fran & Andy develop the best solution for their property. This was then drawn up and, together with structural calculations, submitted for building regulations approval – which was subsequently secured.
As a follow on service, we worked with the appointed contractor to supervise the installation works, within the period property, to ensure correct compliance.
Fran & Andy were delighted with our service: ‘Tristan and Gabriel provided a very professional service and helped guide us through the various options available to us. This was extremely reassuring and we ended up with a plan that suited us much more. We would have no hesitation in recommending Babenko O’Boyle to others.’